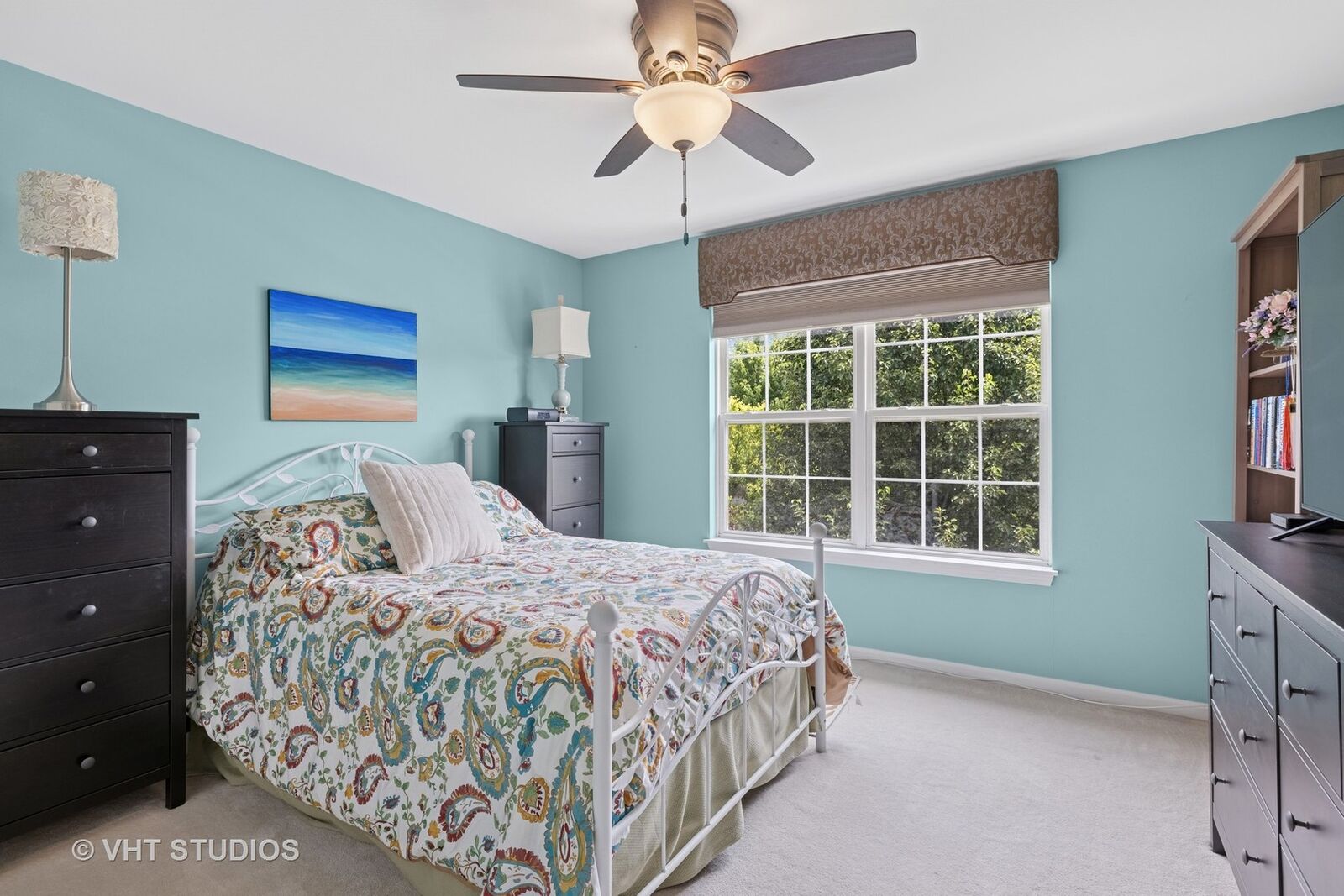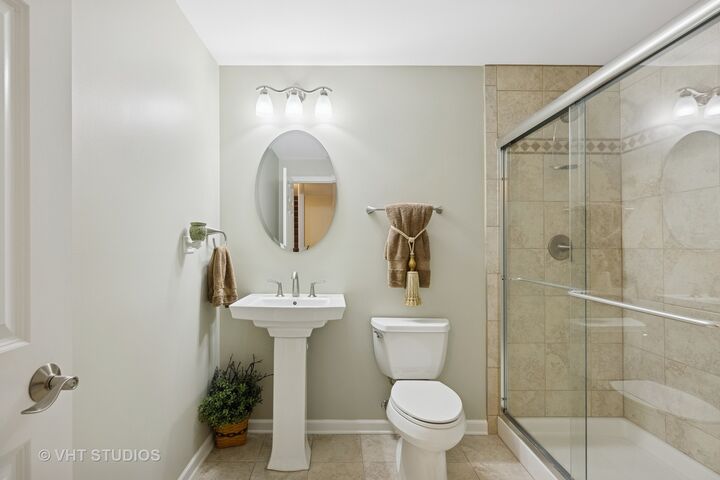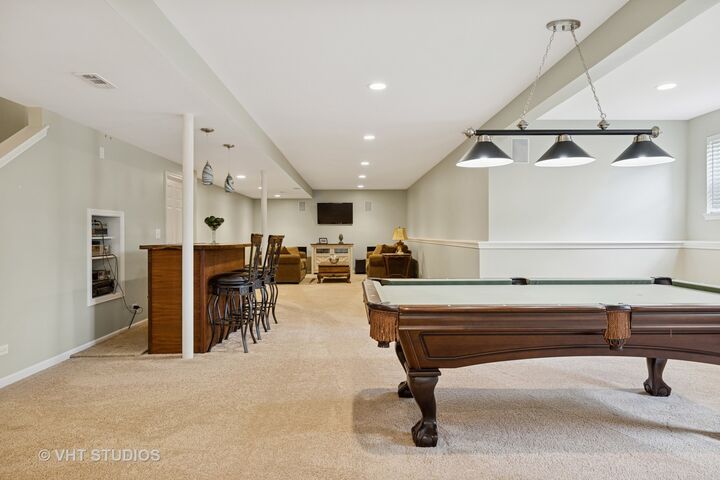


Listing Courtesy of:  Midwest Real Estate Data / Baird & Warner
Midwest Real Estate Data / Baird & Warner
 Midwest Real Estate Data / Baird & Warner
Midwest Real Estate Data / Baird & Warner 1484 Rolling Hills Drive Crystal Lake, IL 60014
Active (3 Days)
$599,000
MLS #:
12412207
12412207
Taxes
$12,546(2024)
$12,546(2024)
Type
Single-Family Home
Single-Family Home
Year Built
2003
2003
School District
155,47
155,47
County
McHenry County
McHenry County
Community
Hunters West
Hunters West
Listed By
Cathy Oberbroeckling, Baird & Warner
Source
Midwest Real Estate Data as distributed by MLS Grid
Last checked Sep 8 2025 at 12:11 AM CDT
Midwest Real Estate Data as distributed by MLS Grid
Last checked Sep 8 2025 at 12:11 AM CDT
Bathroom Details
- Full Bathrooms: 3
- Half Bathroom: 1
Interior Features
- Walk-In Closet(s)
- Built-In Features
- Open Floorplan
- Separate Dining Room
- Granite Counters
- Appliance: Range
- Appliance: Refrigerator
- Appliance: Washer
- Appliance: Dryer
- Laundry: Sink
- Appliance: Dishwasher
- Appliance: Microwave
- Appliance: Stainless Steel Appliance(s)
- Sump Pump
- Co Detectors
- Ceiling Fan(s)
- Backup Sump Pump;
- Pantry
- Water Heater-Gas
- Appliance: Humidifier
- High Ceilings
- Laundry: Main Level
- Vaulted Ceiling(s)
Subdivision
- Hunters West
Lot Information
- Mature Trees
- Landscaped
Property Features
- Fireplace: 1
- Fireplace: Family Room
- Fireplace: Gas Log
- Fireplace: Gas Starter
- Fireplace: Masonry
Heating and Cooling
- Forced Air
- Natural Gas
- Central Air
Basement Information
- Finished
- Full
- Daylight
Homeowners Association Information
- Dues: $350/Annually
Exterior Features
- Roof: Asphalt
Utility Information
- Utilities: Water Source: Public
- Sewer: Public Sewer
School Information
- Elementary School: Woods Creek Elementary School
- Middle School: Richard F Bernotas Middle School
- High School: Crystal Lake Central High School
Parking
- Garage Door Opener
- On Site
- Garage Owned
- Attached
- Garage
- Brick Driveway
- Asphalt
Living Area
- 3,000 sqft
Location
Estimated Monthly Mortgage Payment
*Based on Fixed Interest Rate withe a 30 year term, principal and interest only
Listing price
Down payment
%
Interest rate
%Mortgage calculator estimates are provided by C21 North East and are intended for information use only. Your payments may be higher or lower and all loans are subject to credit approval.
Disclaimer: Based on information submitted to the MLS GRID as of 4/20/22 08:21. All data is obtained from various sources and may not have been verified by broker or MLSGRID. Supplied Open House Information is subject to change without notice. All information should beindependently reviewed and verified for accuracy. Properties may or may not be listed by the office/agentpresenting the information. Properties displayed may be listed or sold by various participants in the MLS. All listing data on this page was received from MLS GRID.




Description