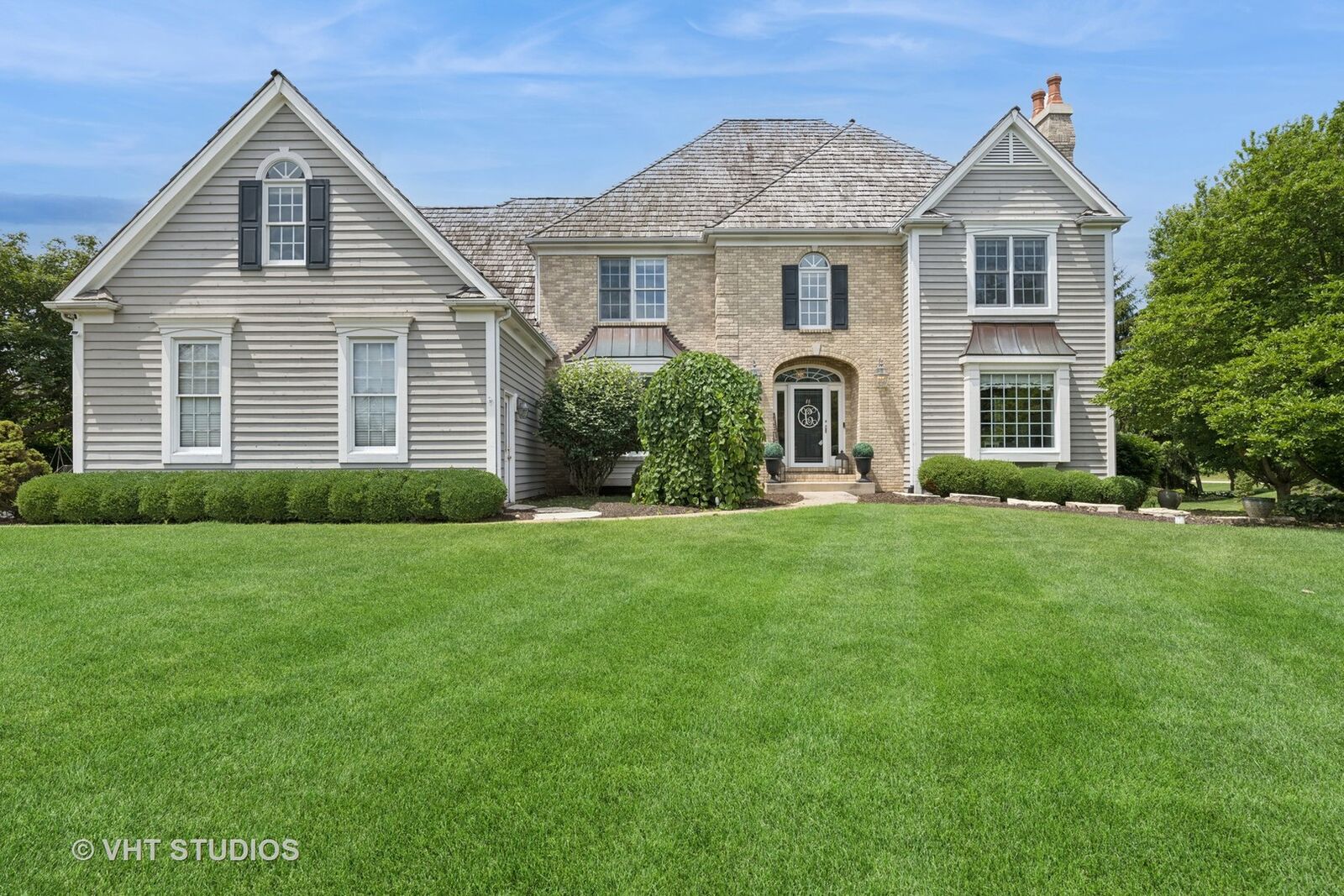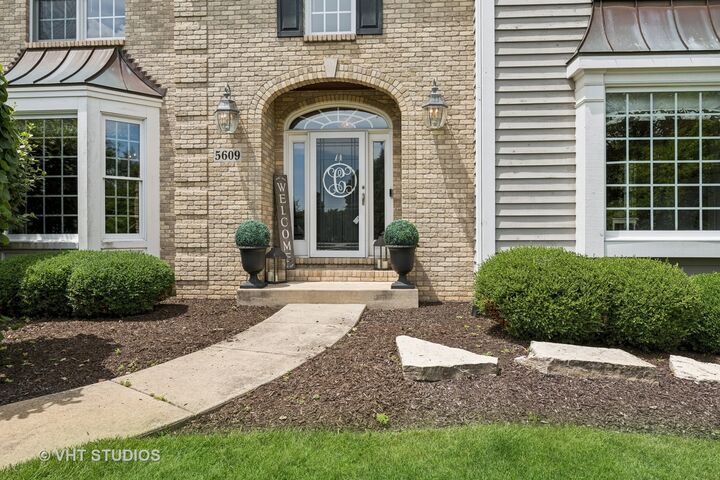


Listing Courtesy of:  Midwest Real Estate Data / Berkshire Hathaway Homeservices Starck Real Estate
Midwest Real Estate Data / Berkshire Hathaway Homeservices Starck Real Estate
 Midwest Real Estate Data / Berkshire Hathaway Homeservices Starck Real Estate
Midwest Real Estate Data / Berkshire Hathaway Homeservices Starck Real Estate 5609 Farmbrook Lane Crystal Lake, IL 60014
Active (62 Days)
$895,000
MLS #:
12399923
12399923
Taxes
$18,366(2024)
$18,366(2024)
Lot Size
1 acres
1 acres
Type
Single-Family Home
Single-Family Home
Year Built
1999
1999
Style
Traditional
Traditional
School District
155,46
155,46
County
McHenry County
McHenry County
Community
Paradise Grove
Paradise Grove
Listed By
Gloria Jenson, Berkshire Hathaway Homeservices Starck Real Estate
Source
Midwest Real Estate Data as distributed by MLS Grid
Last checked Sep 8 2025 at 12:11 AM CDT
Midwest Real Estate Data as distributed by MLS Grid
Last checked Sep 8 2025 at 12:11 AM CDT
Bathroom Details
- Full Bathrooms: 5
Interior Features
- 1st Floor Bedroom
- 1st Floor Full Bath
- Laundry: Multiple Locations
- Laundry: In Unit
- Laundry: Gas Dryer Hookup
- Appliance: Washer
- Appliance: Dryer
- Laundry: Sink
- Appliance: Dishwasher
- Appliance: Disposal
- Laundry: Electric Dryer Hookup
- Appliance: Microwave
- Appliance: Stainless Steel Appliance(s)
- Sump Pump
- Co Detectors
- Ceiling Fan(s)
- Appliance: High End Refrigerator
- Appliance: Double Oven
- Sprinkler-Lawn
- Appliance: Humidifier
- Cathedral Ceiling(s)
- In-Law Floorplan
- Laundry: Main Level
Subdivision
- Paradise Grove
Lot Information
- Mature Trees
- Landscaped
Property Features
- None
- Fireplace: Living Room
- Fireplace: Family Room
- Fireplace: 3
- Fireplace: Basement
- Fireplace: Gas Log
- Fireplace: Gas Starter
- Foundation: Concrete Perimeter
Heating and Cooling
- Forced Air
- Natural Gas
- Central Air
- Zoned
Basement Information
- Partially Finished
- Rec/Family Area
- Storage Space
- Sleeping Area
- Full
- Daylight
- Walk-Out Access
- Exterior Entry
- Concrete
- Partial Exposure
Homeowners Association Information
- Dues: $150/Annually
Exterior Features
- Roof: Asphalt
Utility Information
- Utilities: Water Source: Well
- Sewer: Septic Tank
School Information
- Elementary School: Prairie Grove Elementary School
- Middle School: Prairie Grove Junior High School
- High School: Prairie Ridge High School
Parking
- Garage Door Opener
- On Site
- Garage Owned
- Attached
- Garage
- Asphalt
Living Area
- 5,893 sqft
Location
Estimated Monthly Mortgage Payment
*Based on Fixed Interest Rate withe a 30 year term, principal and interest only
Listing price
Down payment
%
Interest rate
%Mortgage calculator estimates are provided by C21 North East and are intended for information use only. Your payments may be higher or lower and all loans are subject to credit approval.
Disclaimer: Based on information submitted to the MLS GRID as of 4/20/22 08:21. All data is obtained from various sources and may not have been verified by broker or MLSGRID. Supplied Open House Information is subject to change without notice. All information should beindependently reviewed and verified for accuracy. Properties may or may not be listed by the office/agentpresenting the information. Properties displayed may be listed or sold by various participants in the MLS. All listing data on this page was received from MLS GRID.




Description